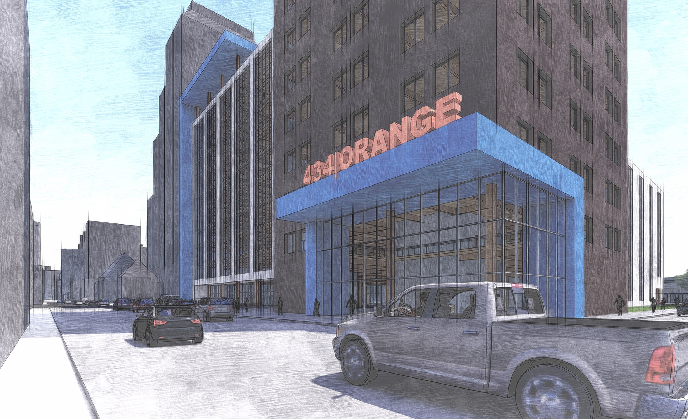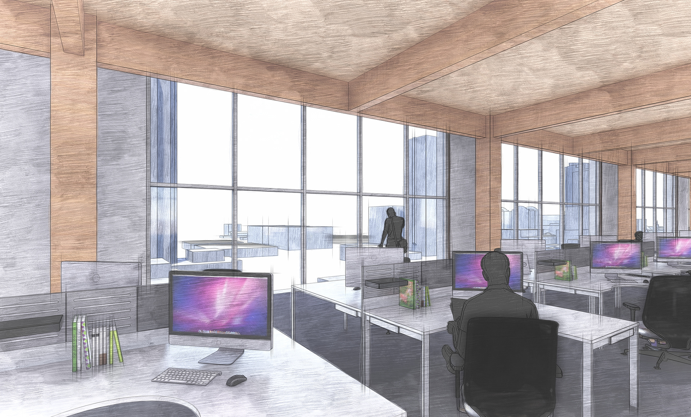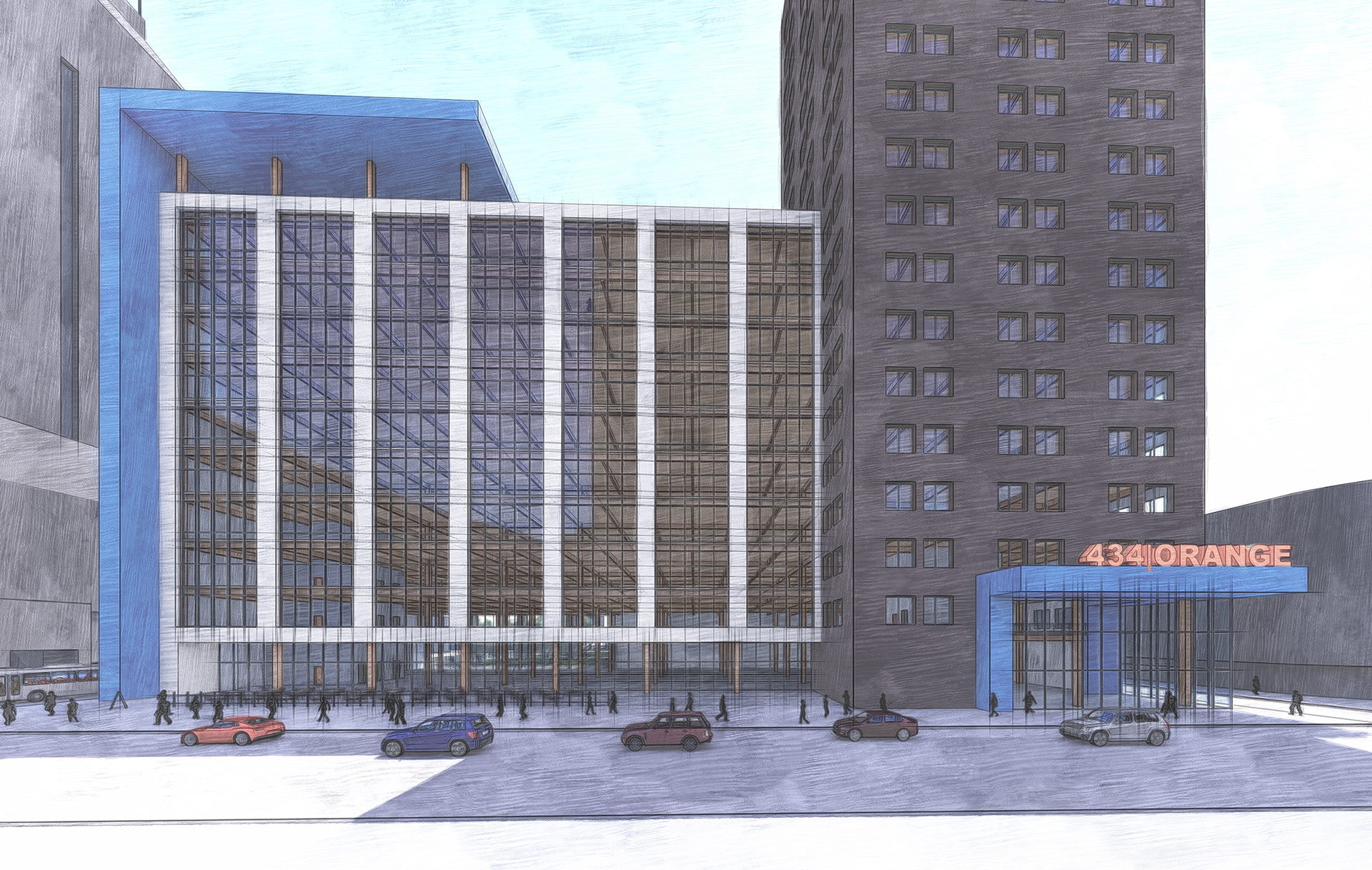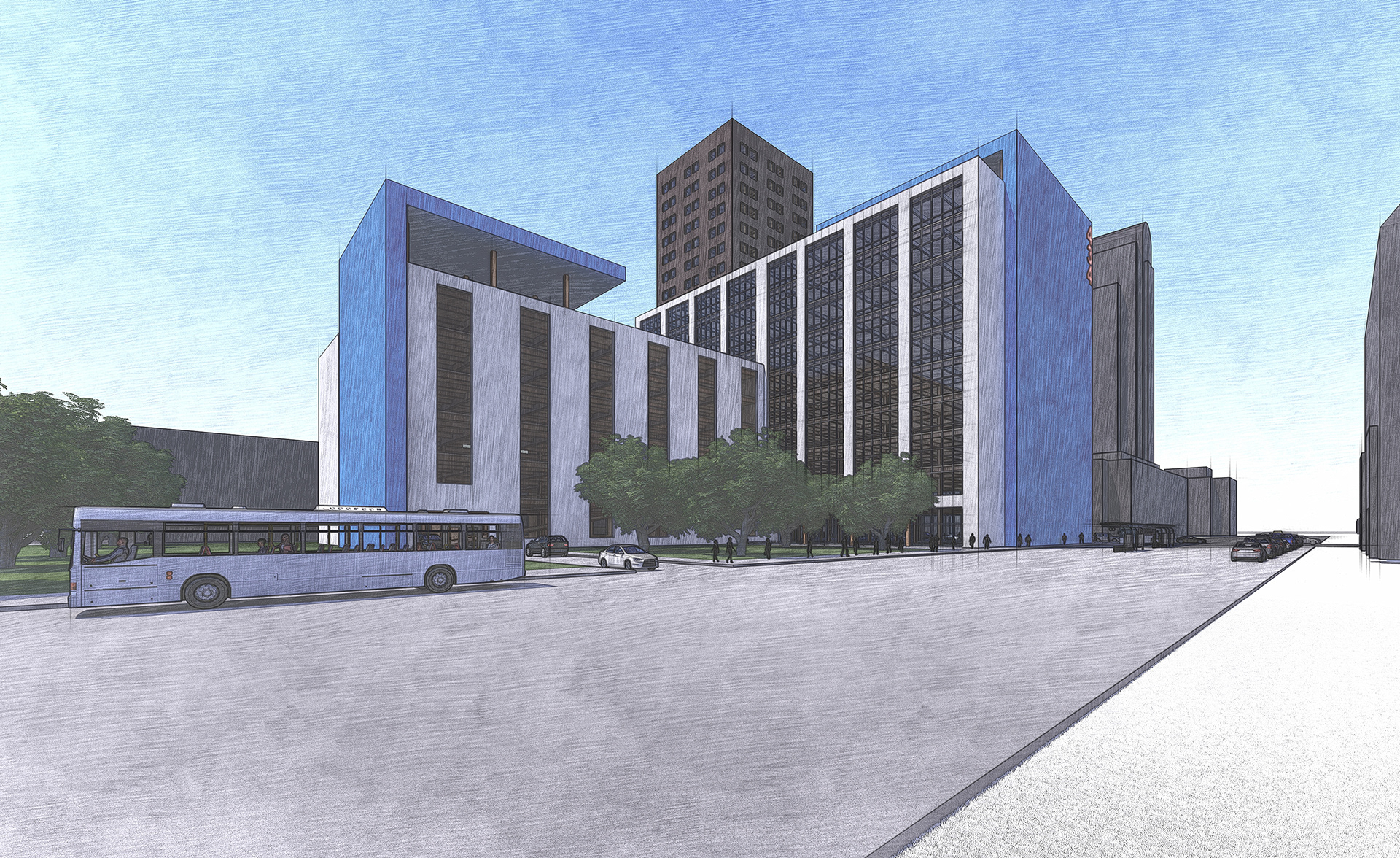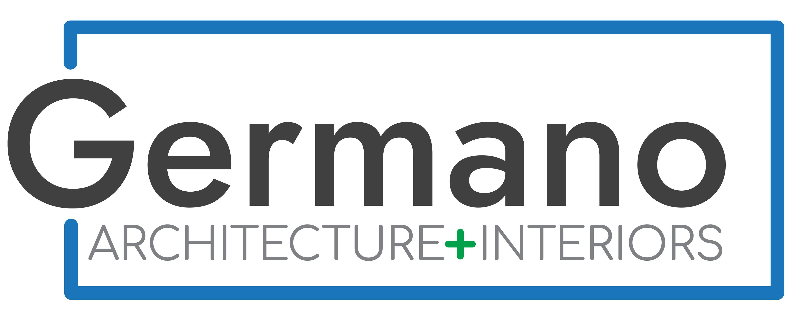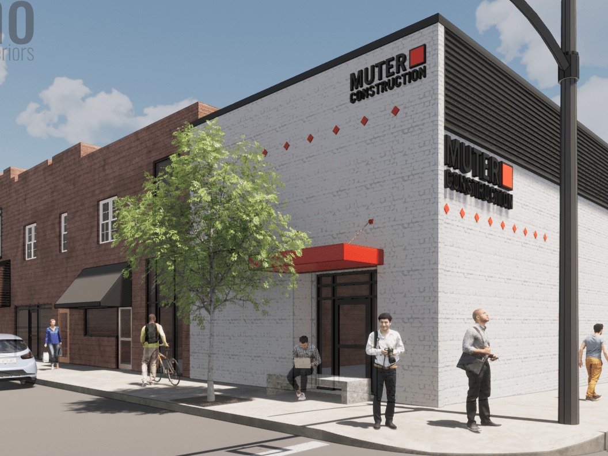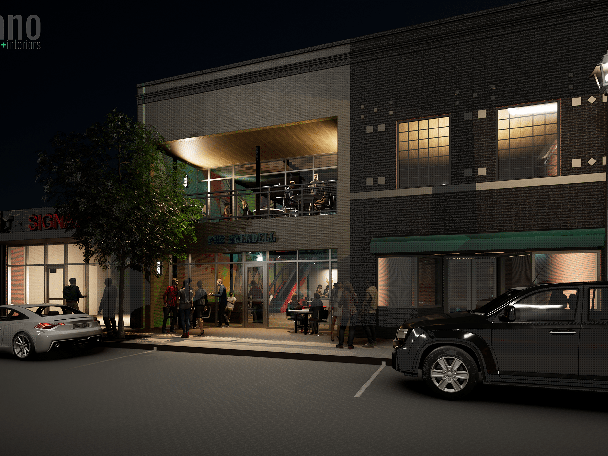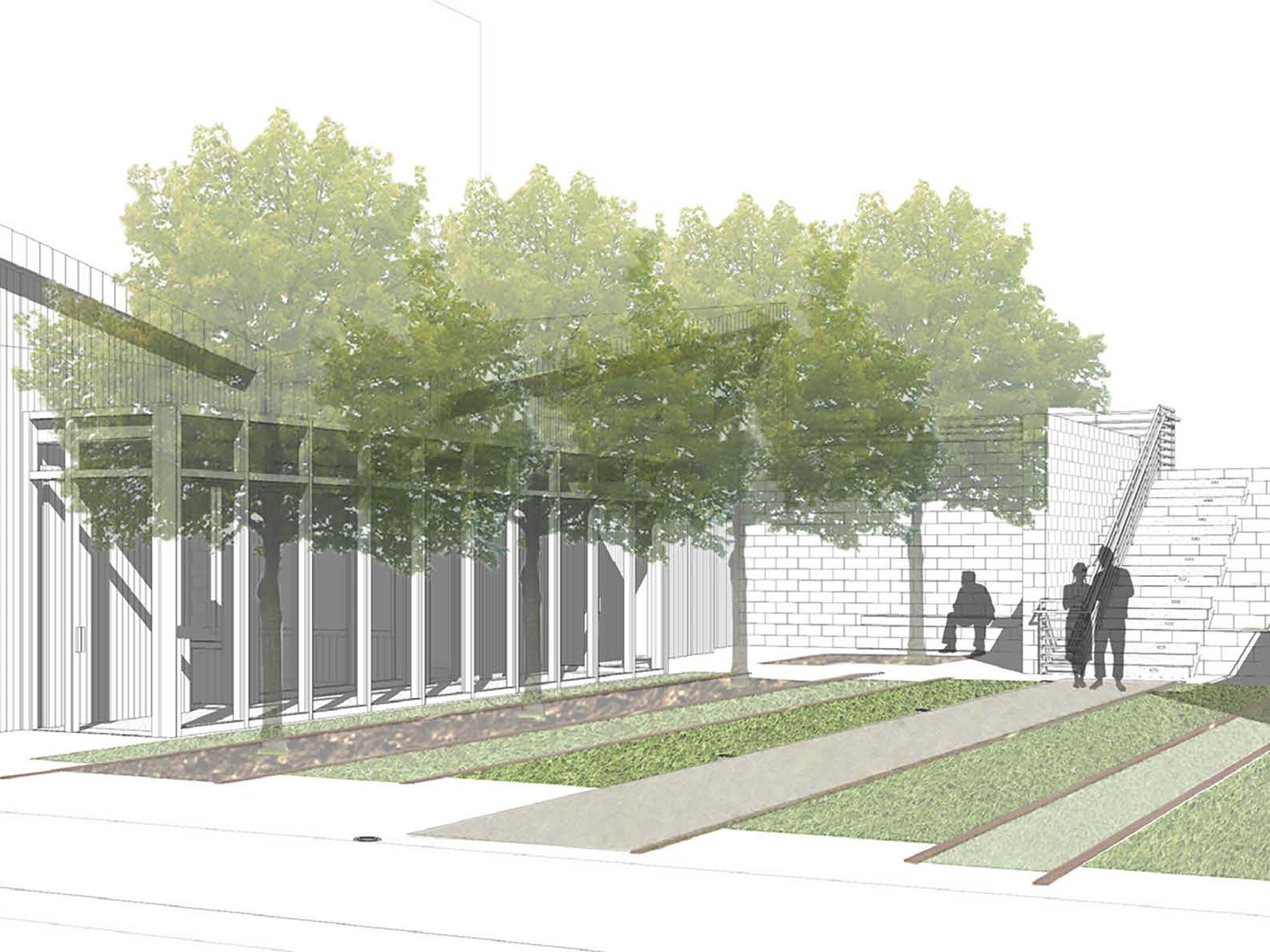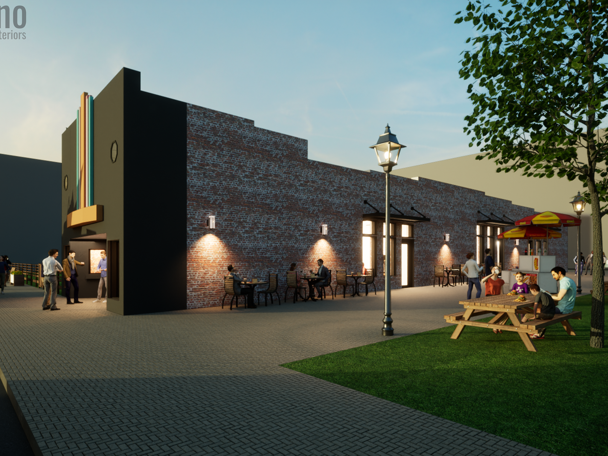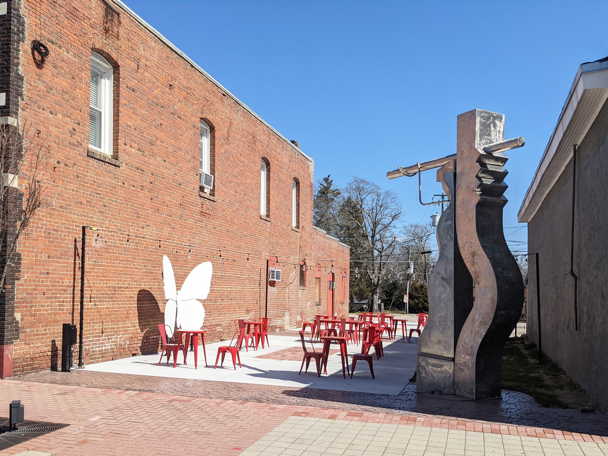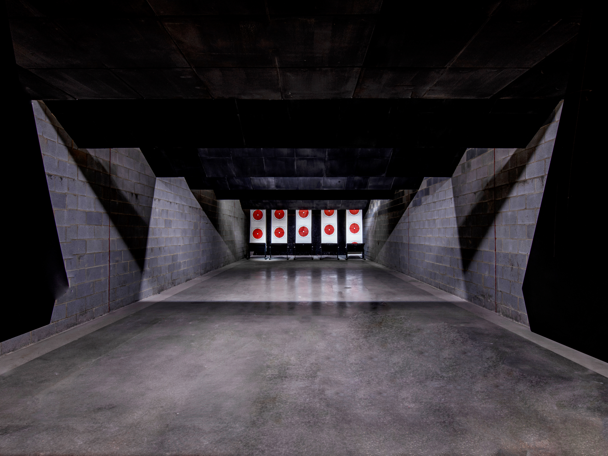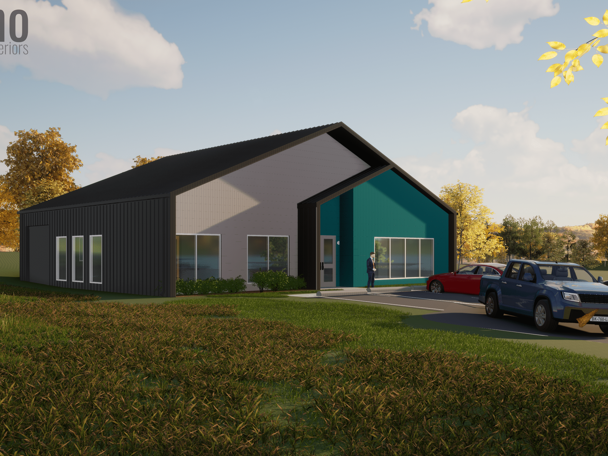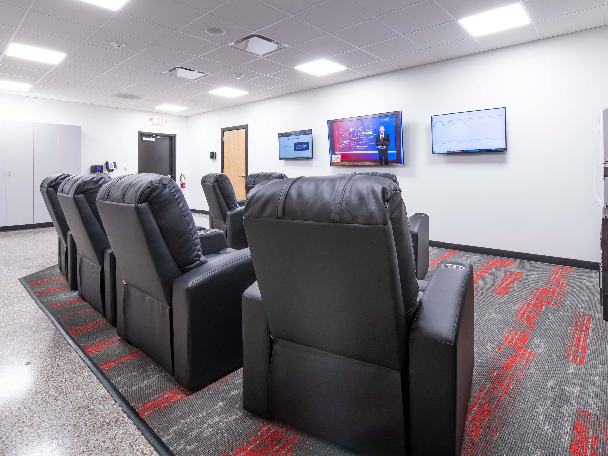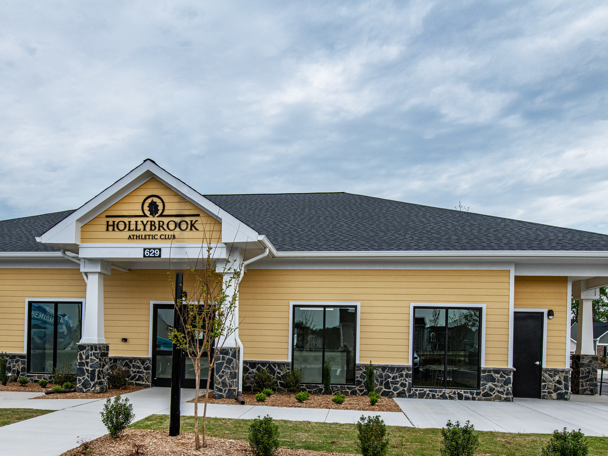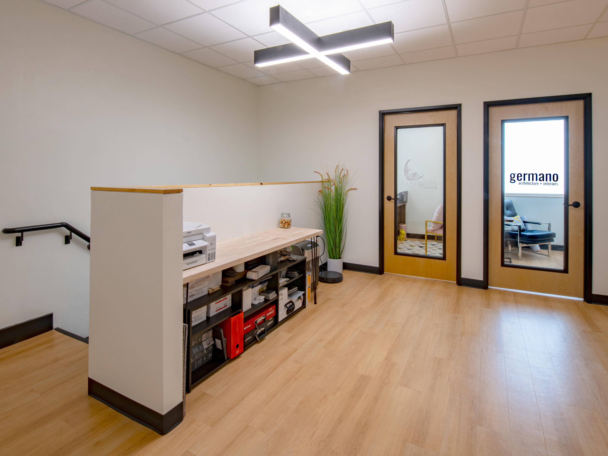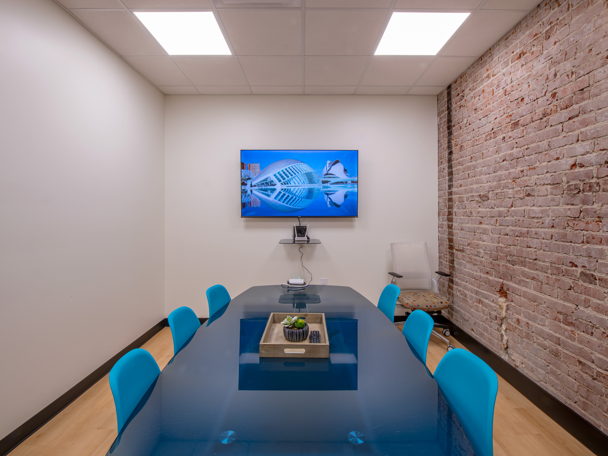The goal of this project is to create a more sustainable building. Investigating innovative construction practices is just the beginning. Taking the ideals of reduced carbon footprints further, the building is designed to be a vertical live, work, play community incorporating residential, office and retail spaces. Drawing inspiration from the timber structure that supports the building, the program mimics nature, and the structure of a tree. The ground floor supports community through the urban porch and urban yard. These organizing concepts create a sense of shelter at the street level on the porch, and a sense of privacy in the yard. Similar to how the forest floor creates communities amongst the trees, residents can take advantage of these features to bring a little bit of suburban living to the city. Furthermore, the office levels are the arteries of the tree, carrying information and capital throughout the building. The residential tower brings people high up into the canopy of the city and shelters them from the chaos of the street. These connections provide the building occupants the opportunity to minimize their carbon footprints as well.


